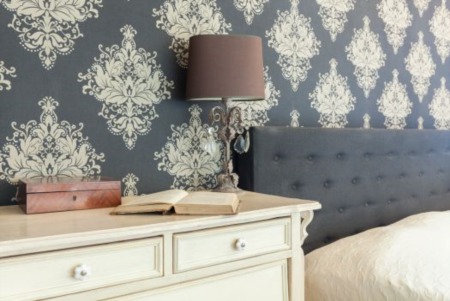Beds4
Baths2Full11/2
Sq.Ft.1,748
Year2022
Schedule a Tour

My Texas Home Resource
(210) 386-9587ASAP
Mon
24
Mar
Tue
25
Mar
Wed
26
Mar
Thu
27
Mar
Fri
28
Mar
Sat
29
Mar
Sun
30
Mar
Choose Your Date -- It's Free, Cancel Anytime
Status:
Active
Property Type:Single Family Detached
MLS #:1839511
Sq. Feet:1,748
On Site:49 Days
Lot Size:0.11 Acres
County:Bexar
Monthly HOA:$25
The home boasts an array of high-end features with upscale touches, making it a standout blend of style and functionality. This 4-bedroom, 2 and 1/2 bath home immediately welcomes you with a wide entry way that leads into the spacious open living area with a cozy electric fireplace. The chef's gourmet island kitchen is equipped with a stainless steel farmhouse sink, Whirlpool appliances, including a 5 burner gas cooktop with a modern glass vent hood, built-in oven, and microwave. The kitchen includes granite countertops, glass backsplash, modern pendant lighting and ample cabinetry to provide elegance with practicality. The spacious master suite features a lavish tiled walk-in shower with a rain showerhead and a spacious walk-in closet. The back patio is made for relaxing in the evenings with its beautiful sunset view. The home also has includes extra convenience features of a ring floodlight in the driveway, a ring doorbell, keyless front door, an in-wall pest control system, carrier A/C unit, full yard sprinkler system, outdoor lighting on timers, both Centrix and AT&T internet accessibility, a Honeywell thermostat and a garage door opener. Beyond its impeccable interior, this property offers the added convenience of being just minutes away from Randolph AFB and Ft. Sam Houston, perfect for military families or professionals seeking easy access to these locations. Schedule a showing today and experience this combination of sophistication and comfort! Lender contribution available. Home qualifies for USDA loan.
Mortgage Calculator
Detailed Maps
Schedule a showing to view this single family detached for sale in the Hakes Brothers At Hunters Plac Subdivision in St Hedwig, TX 78152 today!
Located at 4103 Ivy Path in St Hedwig, TX 78152 in Bexar County.
Asking Price $315,000
Square Feet: 1748
Lot Size: 0.11 acres
Bedrooms: 4
Bathrooms: 3
Local St Hedwig real estate agents - REALTORS.
Community Information
Address:4103 Ivy Path, St Hedwig, TX 78152
County:Bexar
City:St Hedwig
Subdivision:Hakes Brothers At Hunters Plac
Zip Code:78152
Builder:Hakes Brothers
School Information
School:East Central I.S.D
High School:East Central
Middle School:Heritage
Elementary School:Tradition
Architecture
Bedrooms:
4
Bathrooms:
2 Full / 1 Half
Year Built:2022
Stories:1
Style:One Story, Traditional
Exterior: Brick, Siding
Roof: Heavy Composition
Foundation: Slab
Parking: Two Car Garage, Attached
Features / Amenities
Interior Features: One Living Area, Liv/Din Combo, Eat-In Kitchen, Island Kitchen, Walk-In Pantry, 1st Floor Lvl/No Steps, Open Floor Plan, Cable TV Available, High Speed Internet, All Bedrooms Downstairs, Laundry Main Level, Laundry Room, Walk in Closets, Attic - Access only, Attic - Pull Down Stairs
Floor: Carpeting, Ceramic Tile, Vinyl
Inclusions: Ceiling Fans, Washer Connection, Dryer Connection, Cook Top, Self-Cleaning Oven, Microwave Oven, Gas Cooking, Disposal, Dishwasher, Ice Maker Connection, Electric Water Heater, Garage Door Opener, In Wall Pest Control, Carbon Monoxide Detector, Private Garbage Service
Primary Bedroom: DownStairs, Walk-In Closet, Ceiling Fan, Full Bath
Primary Bath Features: Shower Only, Double Vanity
Exterior Features: Patio Slab, Covered Patio, Privacy Fence, Sprinkler System, Double Pane Windows
Accessibility: Doors-Swing-In, Doors w/Lever Handles, Entry Slope less than 1 foot
Cooling: One Central
Heating Fuel: Electric
Heating: Central
Rooms
| Level | Size | |
| Primary Bedroom | Main Level | 13 X 16 |
| Bedroom 2 | Main Level | 10 X 10 |
| Bedroom 3 | Main Level | 10 X 10 |
| Bedroom 4 | Main Level | 10 X 10 |
| Dining Room | Main Level | 10 X 10 |
| Kitchen | Main Level | 16 X 9 |
| Living Room | Main Level | 17 X 17 |
| Utility Room | Main Level | 6 X 9 |
Property Features
Lot Size:
0.11 Acres
Lot Dimensions:0.11
Lot Description: On Greenbelt, Level
Lot Improvements: Street Paved, Curbs, Street Gutters, Sidewalks, City Street
Water/Sewer: City
Directions:Oryx Ft
Tax and Financial Info
Proposed Terms: Conventional, FHA, VA, Cash, USDA
Total Tax: 5039.35
Miscellaneous: Builder 10-Year Warranty, Cluster Mail Box
HOA Name: HUNTER'S PLACE HOA
HOA Frequency: Annually
HOA Fee: $300
HOA Mandatory: Mandatory
Schools
Schedule a Tour

GO SEE THIS LISTING
4103 Ivy Path St Hedwig, TX 78152
ASAP
Mon
24
Mar
Tue
25
Mar
Wed
26
Mar
Thu
27
Mar
Fri
28
Mar
Sat
29
Mar
Sun
30
Mar
Choose Your Date -- It's Free, Cancel Anytime
Printable Flyer
Get Directions
Similar Listings
Similar Recently Sold
Listing Information Last Updated 3/23/2025
Listing provided courtesy of Andria Lane, Keller Williams Heritage (andrialane@kw.com).
IDX information is provided exclusively for consumers’ personal, non-commercial use, that it may not be used for any purpose other than to identify prospective properties consumers may be interested in purchasing, and that the data is deemed reliable but is not guaranteed accurate by the MLS.
Data Provided by SABOR MLS. Copyright ©2025 SABOR MLS
Data Provided by SABOR MLS. Copyright ©2025 SABOR MLS































